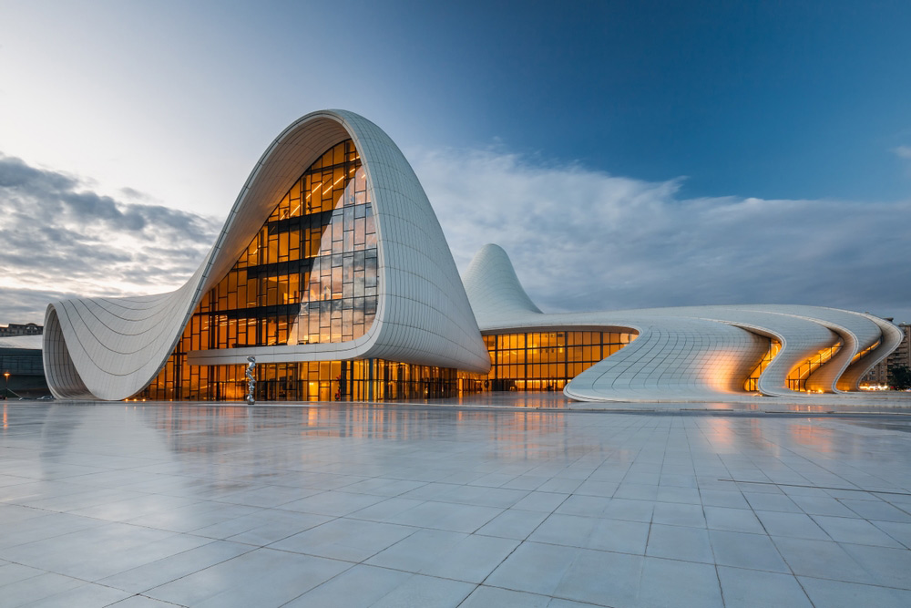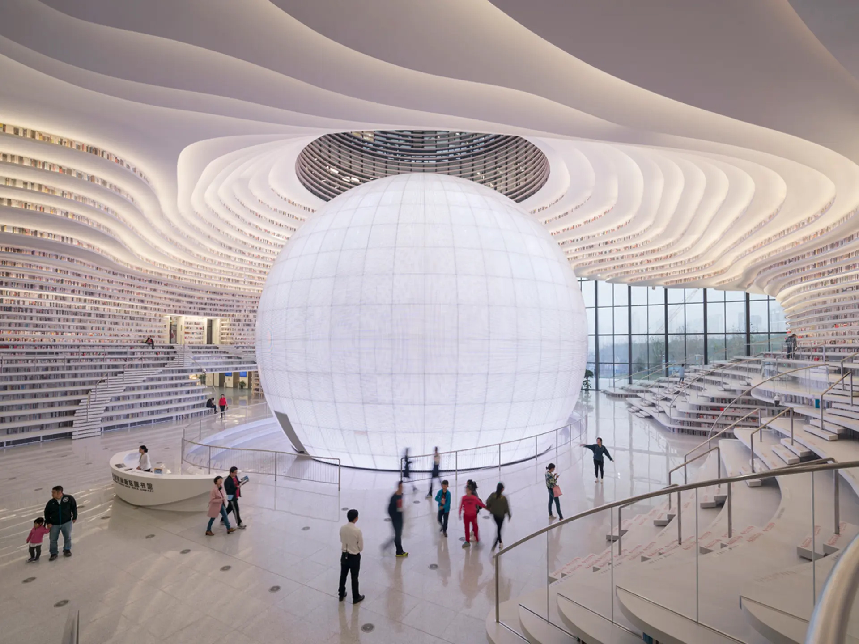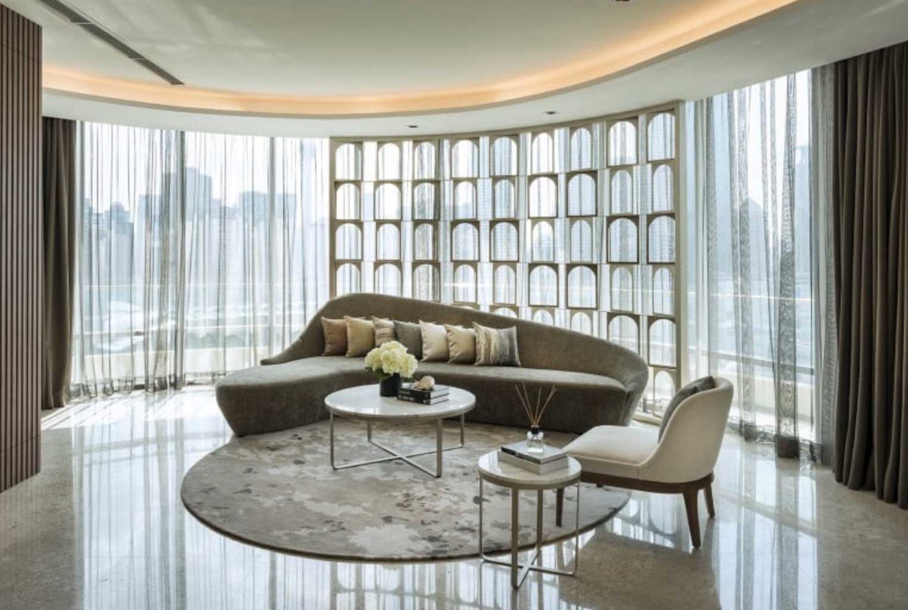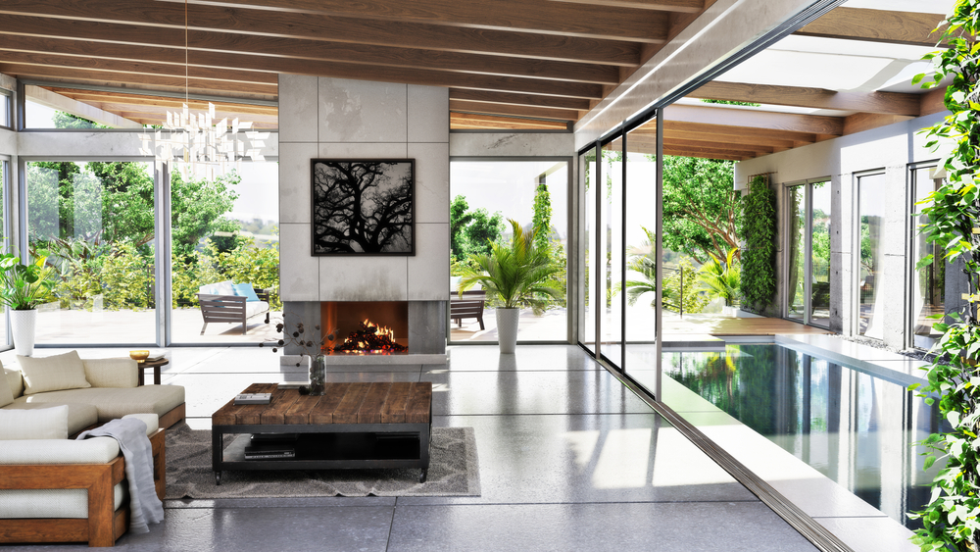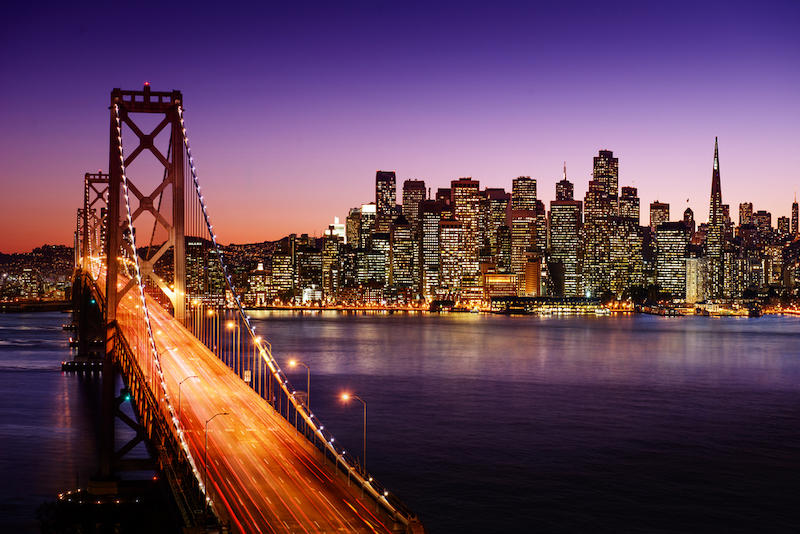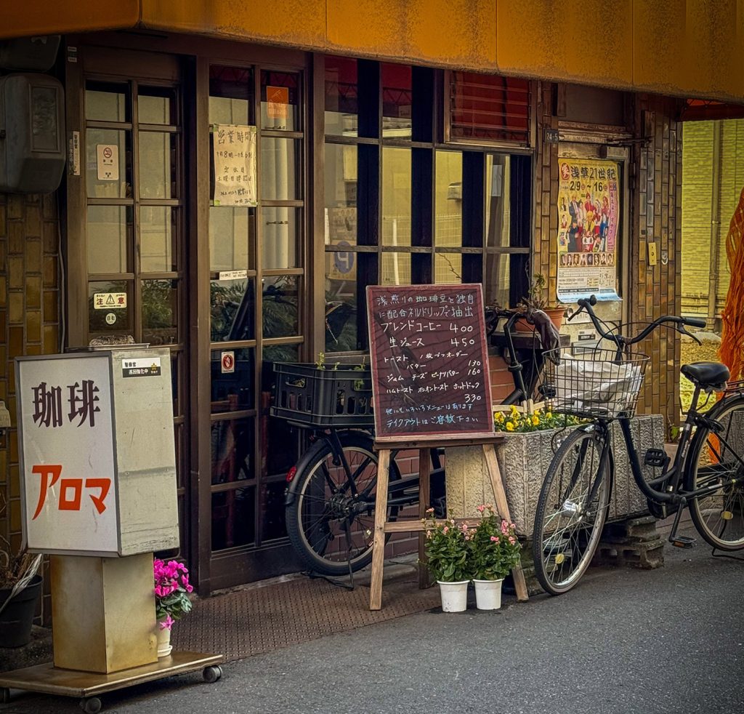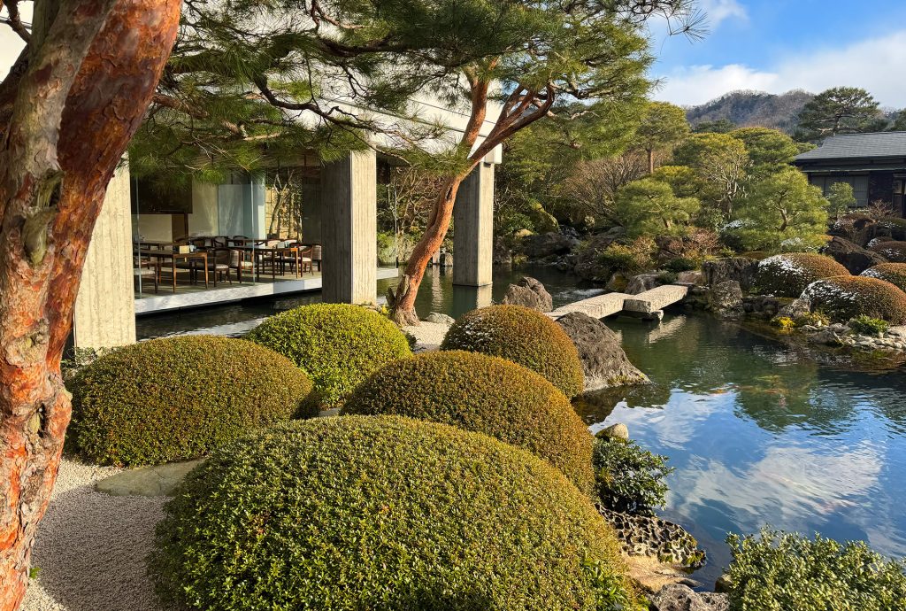Zaha Hadid, often referred to as the “Queen of the Curve,” revolutionized modern architecture with her mesmerizingly fluid forms.
Unlike traditional rectangular structures, her designs emphasize flowing lines and organic shapes that evoke natural landscapes.
Zaha Hadid’s philosophy blends art with architecture, transforming buildings into dynamic sculptures that challenge conventional aesthetic boundaries.

These curves create a visual delight and foster a sense of movement and fluidity within the spaces they define.
What is Parametric Design in Modern Architecture?
Zaha Hadid’s pioneering use of parametric design—an advanced computational approach—allowed her to create complex geometries and innovative structures previously thought impossible.
Parametric design uses algorithms to produce adaptable, responsive forms, setting a new standard for architectural creativity and functionality.
This technique enables architects to experiment with shapes that are both intricate and efficient, leading to structures that are structurally sound and visually stunning.
Hadid’s work exemplifies how technology and creativity can come together to redefine architectural practices. All this was achieved by Zaha Hadid without compromising structural integrity.
How These Seven Projects Showcase Her Distinctive Style
The five iconic projects discussed in this article—each more spectacular than the last—embody a distinctive style and her visionary approach to architecture:
- Alisher Navoi International Scientific Research Centre: This cultural beacon showcases innovative fluid design elements that harmoniously integrate with its surroundings, elevating the architectural landscape of Central Asia.
- The Skyscraper in Tbilisi: The building’s unique curved facade and its seamless integration into Tbilisi’s urban context exemplify how form and function can coexist beautifully.
- Munich Concert Hall: A Symphony in Architecture: Her innovative design concept merges the essence of music with architectural flow, creating a space where structure and sound coalesce harmoniously.
- Baltic Railway Renaissance: Vilnius and Ülemiste Stations: The redesign of the Vilnius and Ülemiste railway stations epitomizes the evolution of utilitarian spaces into contemporary architectural landmarks.
- Forest Green Rovers Stadium: Primarily constructed from sustainably sourced timber, this structure challenges the conventional use of concrete and steel.
- Bolzano Cable Car: Connecting Earth and Sky: Zaha Hadid Architects took on these challenges with the Bolzano Cable Car project, achieving a remarkable harmony between modern engineering and nature.
Each of these projects reflects Hadid’s commitment to pushing the boundaries of architecture, and her legacy continues to inspire and influence contemporary design.
The Innovative Fluid Design Elements that Define the Structure
Zaha Hadid’s architectural brilliance shines through in the Alisher Navoi International Scientific Research Centre, where her signature fluid forms take on an almost organic quality.
The structure’s sweeping curves and flowing lines echo the natural landscape of Uzbekistan. This design is a masterclass in the use of parametric techniques that allow complex geometries to come to life, pushing the boundaries of conventional architecture.
How the Center Integrates with Its Surroundings
The center seamlessly blends with its environment, creating a harmonious dialogue between the built and natural worlds. Situated near the historic city of Tashkent, the design respects and enhances the regional context.

The building’s undulating facades mirror the rolling hills and water bodies nearby, making the center feel like an extension of the landscape rather than an imposition upon it. This thoughtful integration fosters a sense of unity and reverence for the natural and cultural heritage of the region.
The Significance of This Project in Central Asian Architecture
revolutionized modern architecture with her mesmerizingly fluid forms. on this center elevates Central Asian architecture to the global stage, promising a bright future for the region’s architectural landscape.
With such bold experimentation and thoughtful contextual integration, these iconic projects continue to define and inspire modern architecture.
The Skyscraper in Tbilisi: Redefining Urban Skylines
Analysis of the Building’s Unique Curved Façade
The Cityzen Tower Skyscraper in Tbilisi exemplifies Zaha Hadid’s innovative approach to architecture. Its curved facade weaves dynamically across the skyline, creating an optical dance that embodies fluidity and movement.

This design breaks away from the conventional grid of straight lines and rigid forms typical of urban high-rises. The building’s flowing exterior resembles a ribbon unwinding through the cityscape, a testament to Hadid’s unrelenting pursuit of organic forms.

How the Design Responds to Tbilisi’s Urban Context
Tbilisi, with its rich heritage and evolving urban fabric, provides an intriguing backdrop for this skyscraper. The design respects and responds to the city’s topography and historical context.
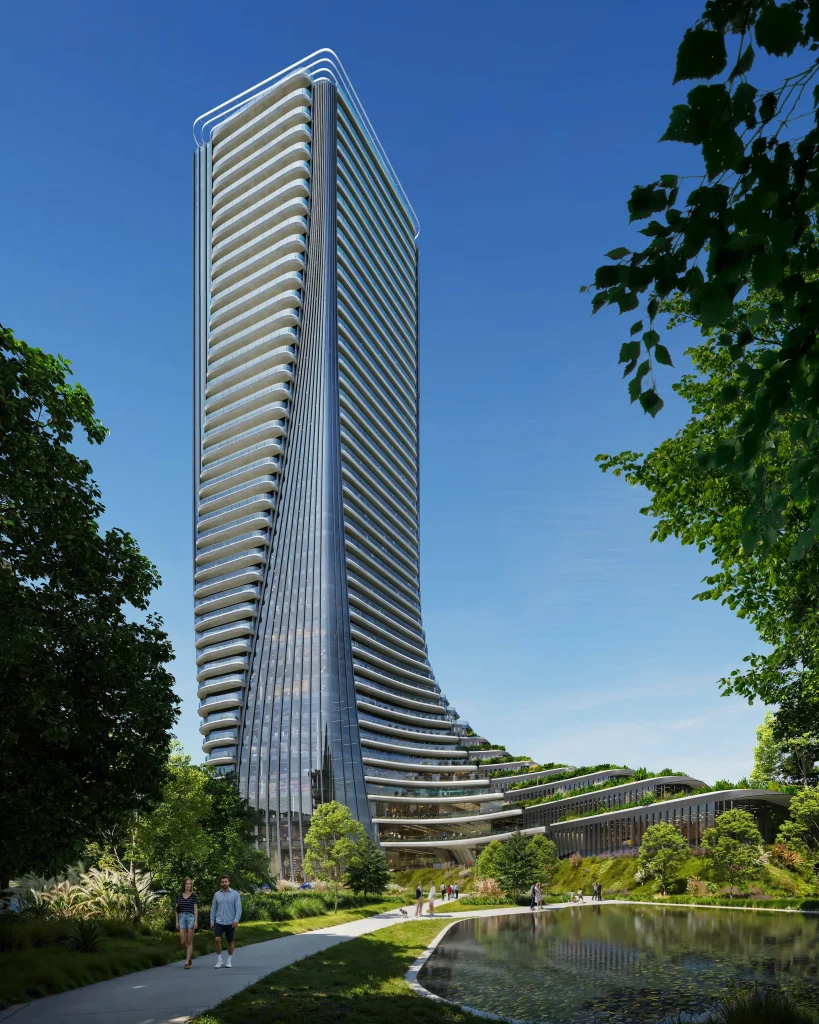
By mirroring the undulating terrain of Tbilisi, Hadid’s creation aligns with the geographical essence of the region.
The structure embraces the city’s vibrant character through its dynamic form, fostering a dialogue between the new and the old.
The Integration of Form and Function in the Structure
Beyond its aesthetic prowess, the Tbilisi skyscraper is a marvel of functional design.
The building’s interior spaces are as fluid and adaptable as the exterior.
Open floor plans and interconnected zones promote flexibility, catering to various uses, from commercial to residential.
This seamless integration ensures that every inch of the structure serves a purpose, enhancing user experience and operational efficiency.
Munich Concert Hall: A Symphony in Architecture
Zaha Hadid’s design for the Munich Concert Hall exemplifies her iconic fluid, organic approach. Far from traditional concert halls with rigid lines and static forms, Hadid’s vision incorporates dynamic curves and seamless transitions.
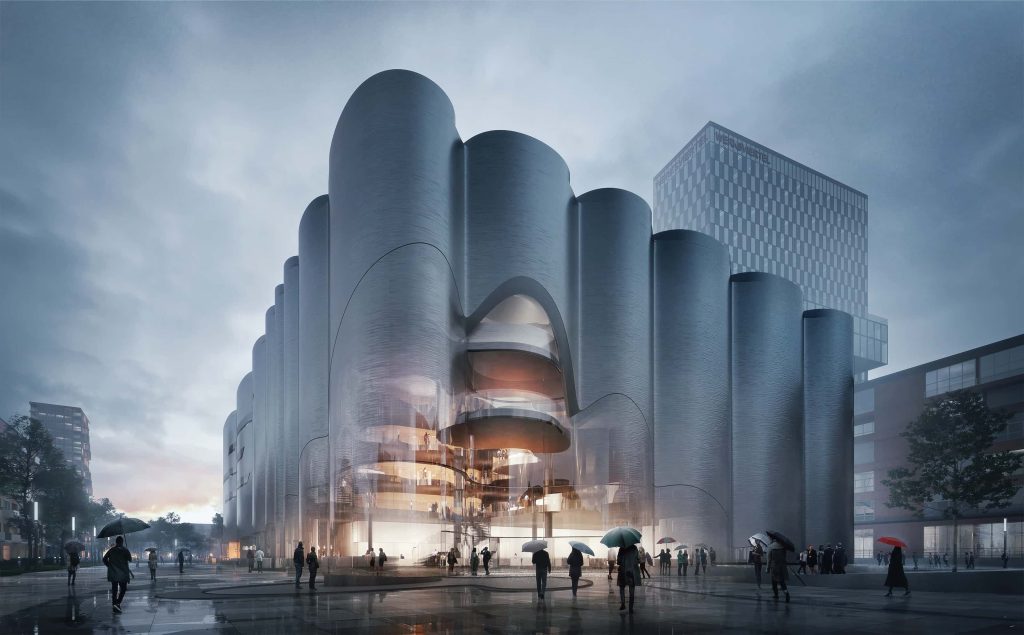
Her innovative design concept merges the essence of music with architectural flow, creating a space where structure and sound coalesce harmoniously.
The hall’s undulating forms and sweeping gestures evoke the movement of music, transforming the architectural experience into an immersive symphony.
Innovative Acoustic Solutions
One of the most remarkable aspects of the Munich Concert Hall is its groundbreaking acoustic design. Recognizing that excellent acoustics are crucial for any concert venue, Hadid implemented fluid spatial arrangements to enhance sound quality.
The hall’s curved surfaces and complex geometry are not just aesthetic choices; they serve practical purposes. These elements ensure sound waves are evenly distributed, eliminating dead spots and enhancing overall acoustic clarity.
Hadid’s use of advanced materials, such as acoustic panels designed to mimic the flowing forms of the walls and ceilings, further supports this goal.
These materials absorb and reflect sound, creating a rich, immersive auditory experience for the audience, regardless of their seating position.
Integration Within Munich’s Cultural Landscape
Situated in the heart of Munich, the Concert Hall is more than just an architectural marvel; it’s a vital part of the city’s cultural fabric.
Hadid meticulously integrated the structure into Munich’s existing cultural landscape, ensuring it complements its surroundings while standing out as a landmark.
The hall’s exterior, featuring a blend of contemporary design and traditional elements, respects Munich’s historical architecture. The result is a dynamic space that invites community engagement and enhances the city’s cultural vibrancy.
Baltic Railway Renaissance: Vilnius and Ülemiste Stations
Zaha Hadid’s pioneering architectural vision extends far beyond concert halls to encompass practical, public-use buildings like railway stations.

The transformation of Vilnius and Ülemiste stations stands as a testament to her unique approach, combining functionality with her signature fluid designs.
Transformation of Traditional Transit Infrastructure
The redesign of the Vilnius and Ülemiste railway stations epitomizes the evolution of utilitarian spaces into contemporary architectural landmarks.
Historically, railway stations have been mere transit points—unremarkable and purely functional.
Hadid’s designs, however, revolutionized this concept.
Her work on these stations is characterized by smooth, undulating surfaces that create a sense of motion, akin to the movement of trains and passengers.
The integration of dynamic curves and open spaces makes these stations not only modern transport hubs but also architectural masterpieces that reflect the mobility inherent in their function.
Comparison of Design Elements Between Vilnius and Ülemiste Stations
While both stations embody Hadid’s fluid architectural style, they have distinctive design elements tailored to their specific locales.

Vilnius Station
Vilnius Station features grand, sweeping curves and extensive use of glass, allowing natural light to flood the space.
The organic forms of the walls and ceilings blur the lines between different areas, creating an uninterrupted flow that guides passengers seamlessly from one part of the station to another.
Ülemiste Station
Ülemiste Station, on the other hand, introduces innovative vertical elements that contribute to its striking silhouette.
The interplay of light and shadow within the station’s interior further accentuates the fluidity and elegance of the design.
Here, Hadid masterfully incorporates local cultural and environmental factors, making the station a unique focal point within the urban landscape.
Balance Between Functionality and Aesthetic Innovation
The fluid, organic forms not only please the eye but also serve to direct the flow of people, enhancing the overall efficiency and experience of the space.

By transforming these stations into architectural landmarks, Zaha Hadid has set a new standard for public infrastructure, demonstrating that even utilitarian buildings can possess aesthetic value and serve as cultural icons within their cities.
Overview of Forest Green Rovers Stadium
Imagine walking into a football stadium made entirely out of wood, where every aspect of the design aims to reduce the environmental impact.

That’s precisely the vision Zaha Hadid Architects brought to life with the Forest Green Rovers’ new stadium. This isn’t just another sports venue; it’s a groundbreaking example of sustainable architecture in action.
The eco-stadium pushes the boundaries of green design. Primarily constructed from sustainably sourced timber, this structure challenges the conventional use of concrete and steel.
Timber not only provides a renewable resource but imparts a warm, inviting aesthetic that blends naturally with its surroundings.
This innovative approach decreases the carbon footprint, making the stadium’s construction and operation far more sustainable than traditional venues.
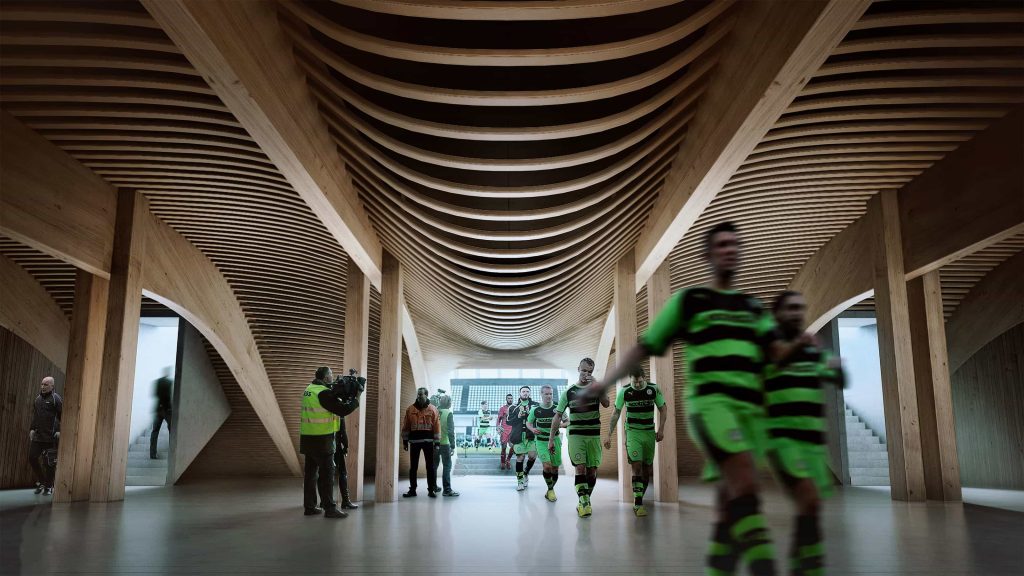
Moreover, the stadium incorporates various renewable energy sources, further solidifying its eco-friendly reputation.
Solar panels line the roof, while wind turbines are strategically placed to harness natural wind energy. Collectively, these features contribute to the stadium’s energy efficiency, showcasing a new era in sports infrastructure.
Integration of Wooden Architecture and Renewable Materials
The wood’s inherent versatility allows for fluid, organic shapes that echo natural forms—a hallmark of Hadid’s architectural style.
The seating terraces, the stands, and even the external facades benefit from this adaptable material. By opting for engineered wood beams and cross-laminated timber, the design maximizes the use of low-carbon materials without compromising on strength or durability.
These materials are sourced from forests managed under strict sustainability programs, ensuring that the environmental impact is minimal.
How Hadid’s Flowing Aesthetic Meets Environmental Responsibility
Applying this flowing aesthetic to the Forest Green Rovers’ stadium might seem like an unconventional choice, but it beautifully dovetails with environmental responsibility.
We cannot overlook the stadium’s thoughtful orientation and placement. By aligning the structure to minimize wind resistance and capture optimal sunlight, the design reduces energy requirements and maximizes the efficiency of renewable systems in place.
As we continue to explore Hadid’s legacy and its impact on sustainable architecture, our next focus will take us to the breathtaking Alpine landscapes.
Here, we’ll delve into the complexities and challenges of integrating transit infrastructure without disrupting the natural scenery.
Bolzano Cable Car: Connecting Earth and Sky
The Challenge of Designing Transit Infrastructure in Alpine Landscapes
Designing transit infrastructure in the Alpine landscapes presents unique challenges that require innovative solutions.
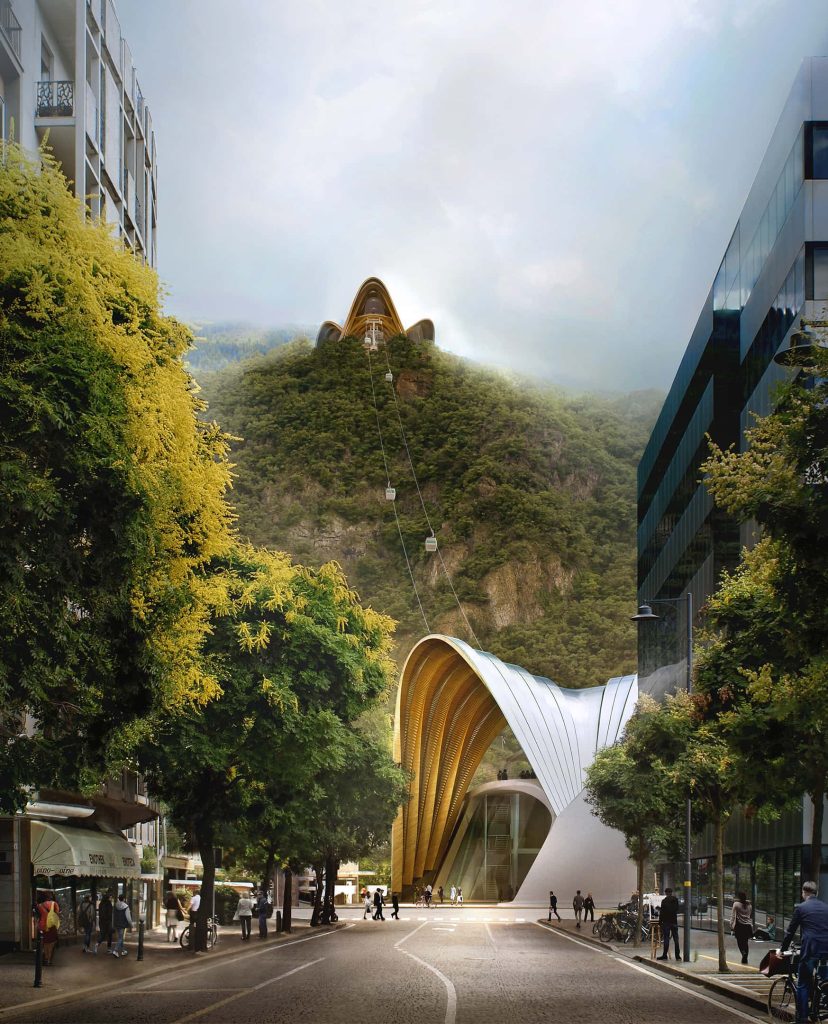
The rugged terrain, extreme weather conditions, and environmental sensitivity of these regions make construction particularly demanding.
However, Zaha Hadid Architects took on these challenges with the Bolzano Cable Car project, achieving a remarkable harmony between modern engineering and nature.
How Hadid’s Signature Curves Complement Mountain Topography
Zaha Hadid’s signature style, characterized by fluid, dynamic curves, finds a natural counterpart in the undulating contours of the Alpine mountains.
The design of the Bolzano Cable Car embodies this synergy, where the sculptural forms of the stations and the sweeping lines of the cables echo the surrounding landscape.
This architectural language not only complements the mountains but also integrates the cable car system seamlessly into its setting, creating an experience that feels like an extension of the environment.
Balancing Functionality with Architectural Beauty in Transit Design
The Bolzano Cable Car is a testament to the balance between functionality and architectural beauty.
Practical considerations such as durability, safety, and efficiency are paramount in transit design. The cable car system must withstand the harsh Alpine climate while providing reliable service for locals and tourists alike.
In the Bolzano Cable Car project, these functional requirements are met without sacrificing aesthetic appeal.
Conclusion: The Future of Fluid Architecture
Zaha Hadid’s fluid architecture has undeniably left an indelible mark on contemporary design. Her innovative use of curves, angles, and parametric design has redefined architectural norms and pushed the boundaries of what structures can achieve.
These five showcased projects display her signature style and serve as pioneering examples that continue to inspire architects worldwide.
Overall, Zaha Hadid’s legacy is a testament to the power of visionary thinking in architecture. Her influence reshapes urban and cultural landscapes, encouraging the next generation of architects to think beyond conventional boundaries, creating a more fluid, integrated, and inspiring world.
